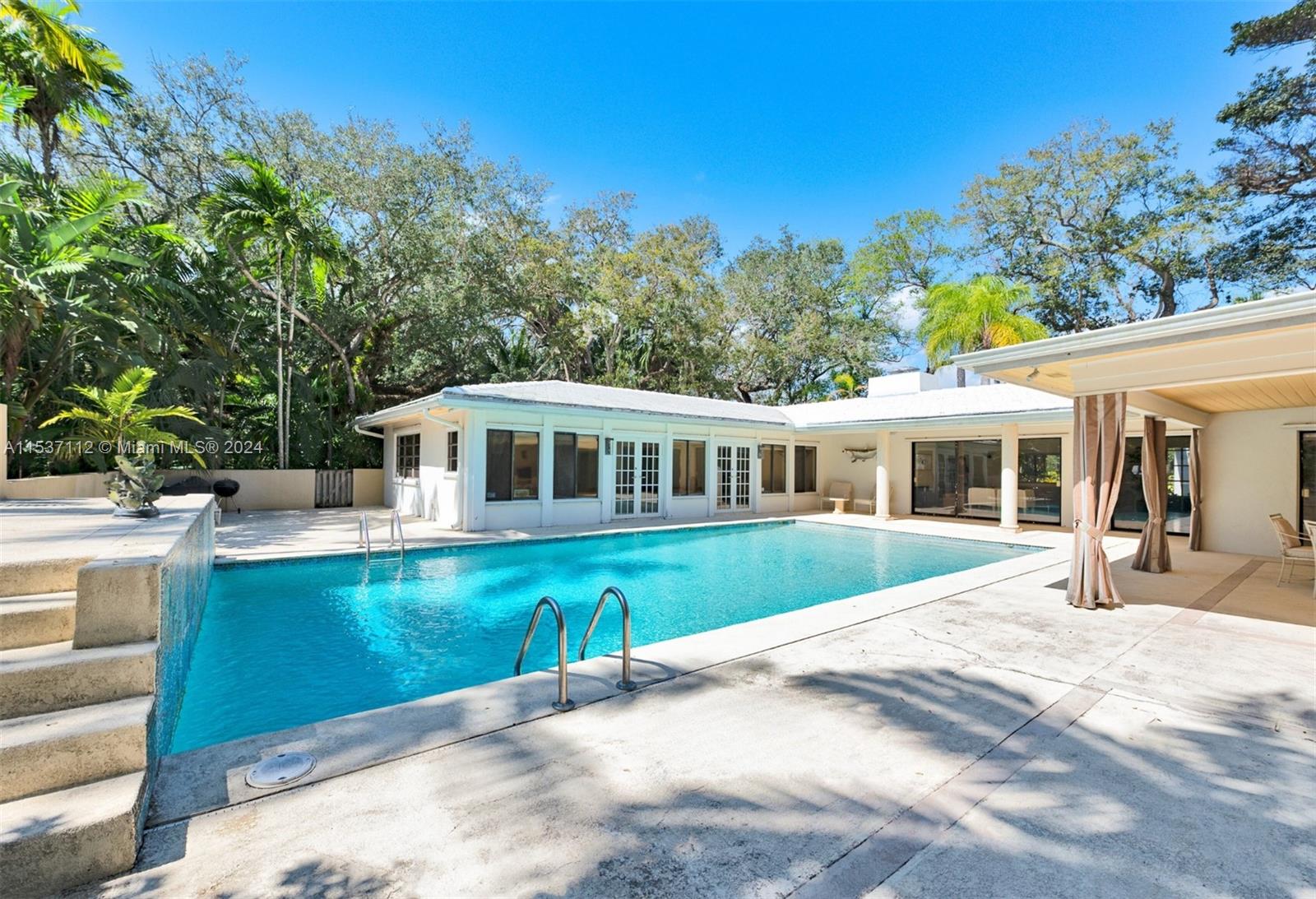5925 SW 108th St
- Pinecrest, FL 33156
- $6,995,000
- 6 Bed(s)
- 7 Baths
- 6,433 Sqft.


Luxurious one story estate located on the most charming and picturesque street in North Pinecrest. This custom built residence boasts 6 Beds 5 Baths, large kitchen w island, huge family room formal dining room, elegant living room, gym oversized 3-car garage complete w charging station. Sits on 1.2 acres w 5,576SF LA it has multiple areas to relax entertain. The open main living spaces have high ceilings, pool garden views. French doors open out onto a magnificent garden laden w fruit trees and flowering plants making it a perfect setting to entertain. Nestled off the secluded backyard is a sparkling saltwater pool jacuzzi, summer kitchen with outdoor dining a perfect setting for parties, large or small w plenty of room for tennispickle ball court. A home that has it all.
The multiple listing information is provided by the Miami Association of Realtors® from a copyrighted compilation of listings. The compilation of listings and each individual listing are ©2023-present Miami Association of Realtors®. All Rights Reserved. The information provided is for consumers' personal, noncommercial use and may not be used for any purpose other than to identify prospective properties consumers may be interested in purchasing. All properties are subject to prior sale or withdrawal. All information provided is deemed reliable but is not guaranteed accurate, and should be independently verified. Listing courtesy of: Brown Harris Stevens. tel: 305-666-1800
Real Estate IDX Powered by: TREMGROUP
The multiple listing information is provided by the Miami Association of Realtors® from a copyrighted compilation of listings. The compilation of listings and each individual listing are ©2023-present Miami Association of Realtors®. All Rights Reserved. The information provided is for consumers' personal, noncommercial use and may not be used for any purpose other than to identify prospective properties consumers may be interested in purchasing. All properties are subject to prior sale or withdrawal. All information provided is deemed reliable but is not guaranteed accurate, and should be independently verified. Listing courtesy of: Brown Harris Stevens. tel: 305-666-1800
Real Estate IDX Powered by: TREMGROUP
Recomend this to a friend, just enter their email below.









