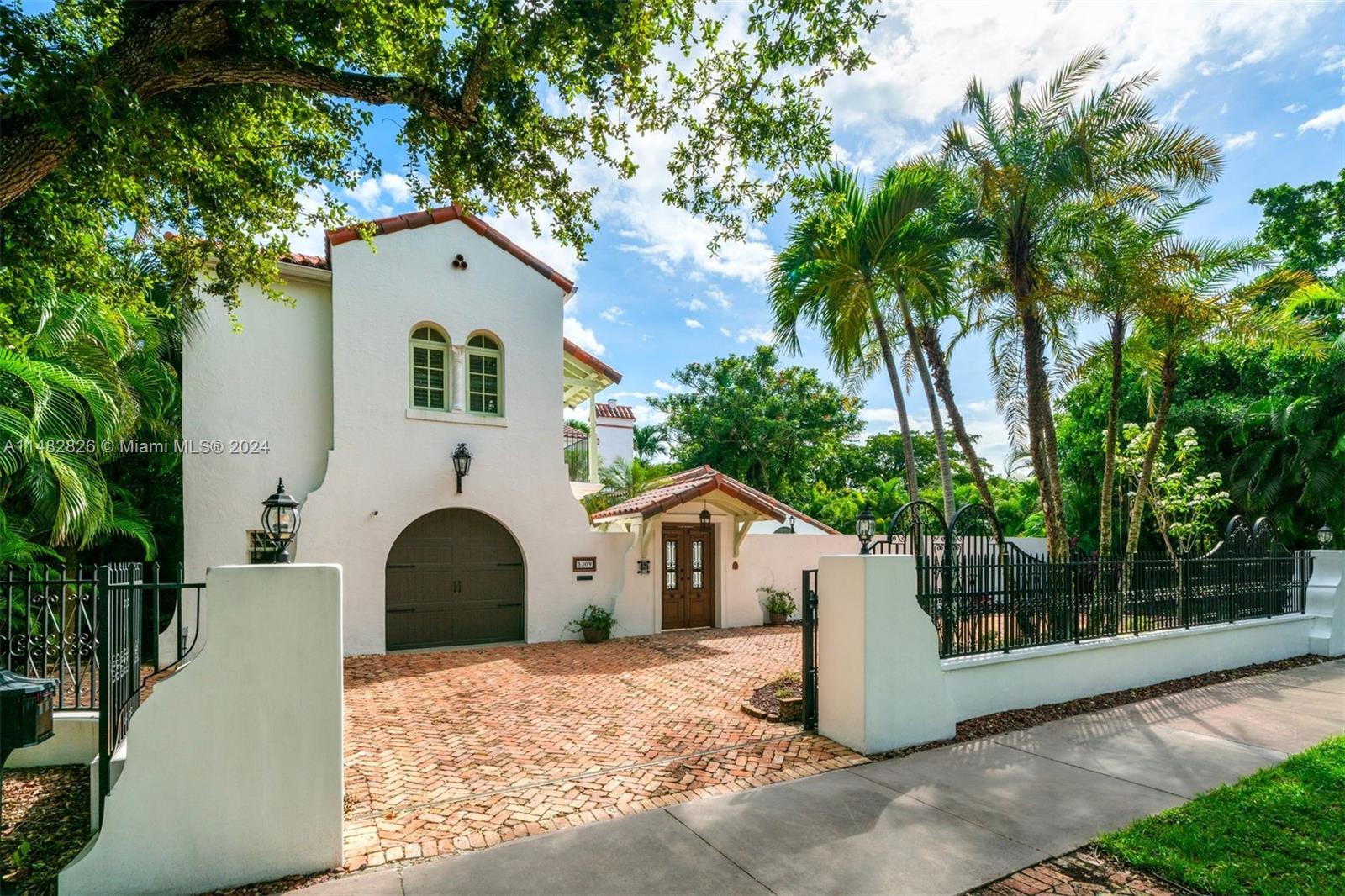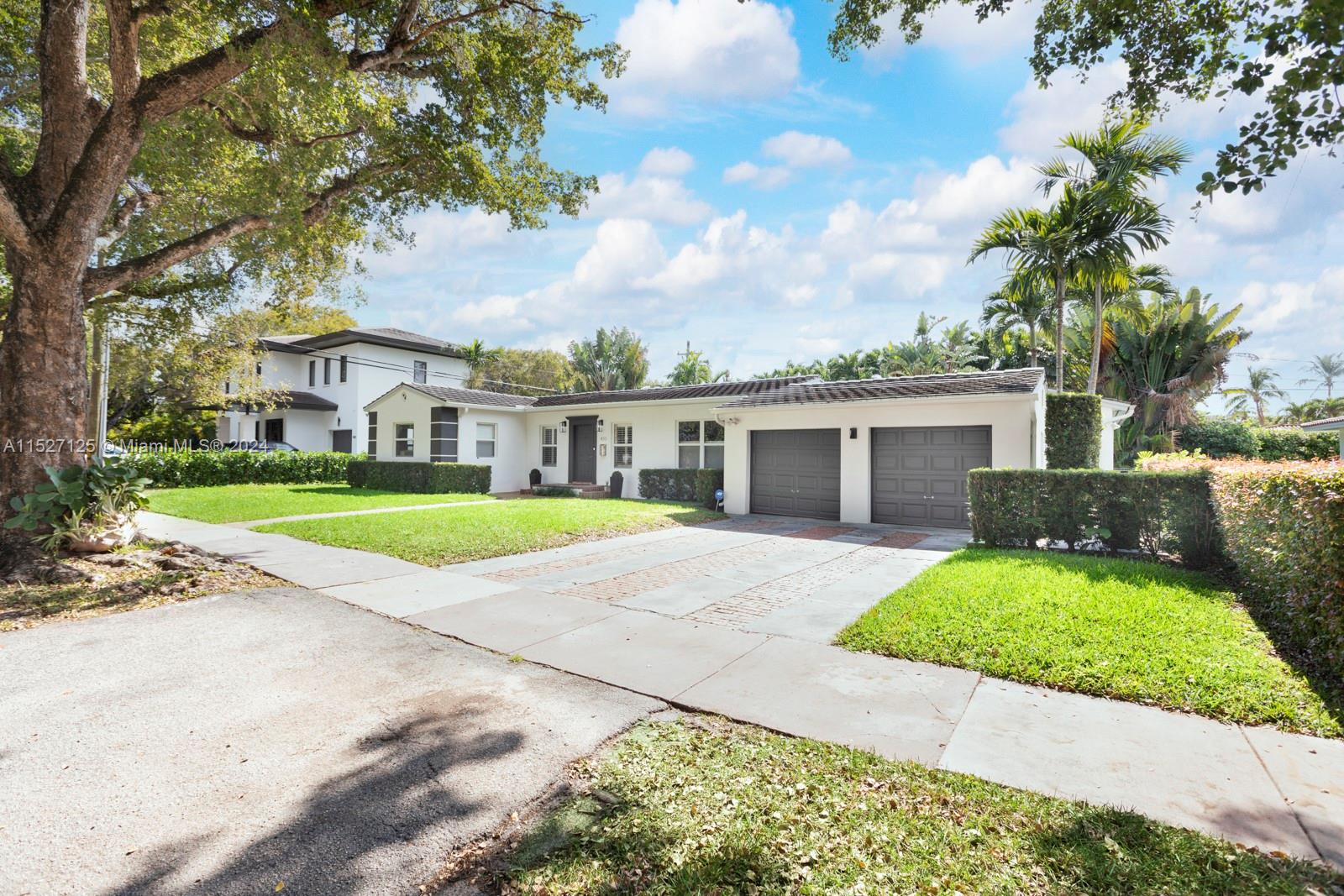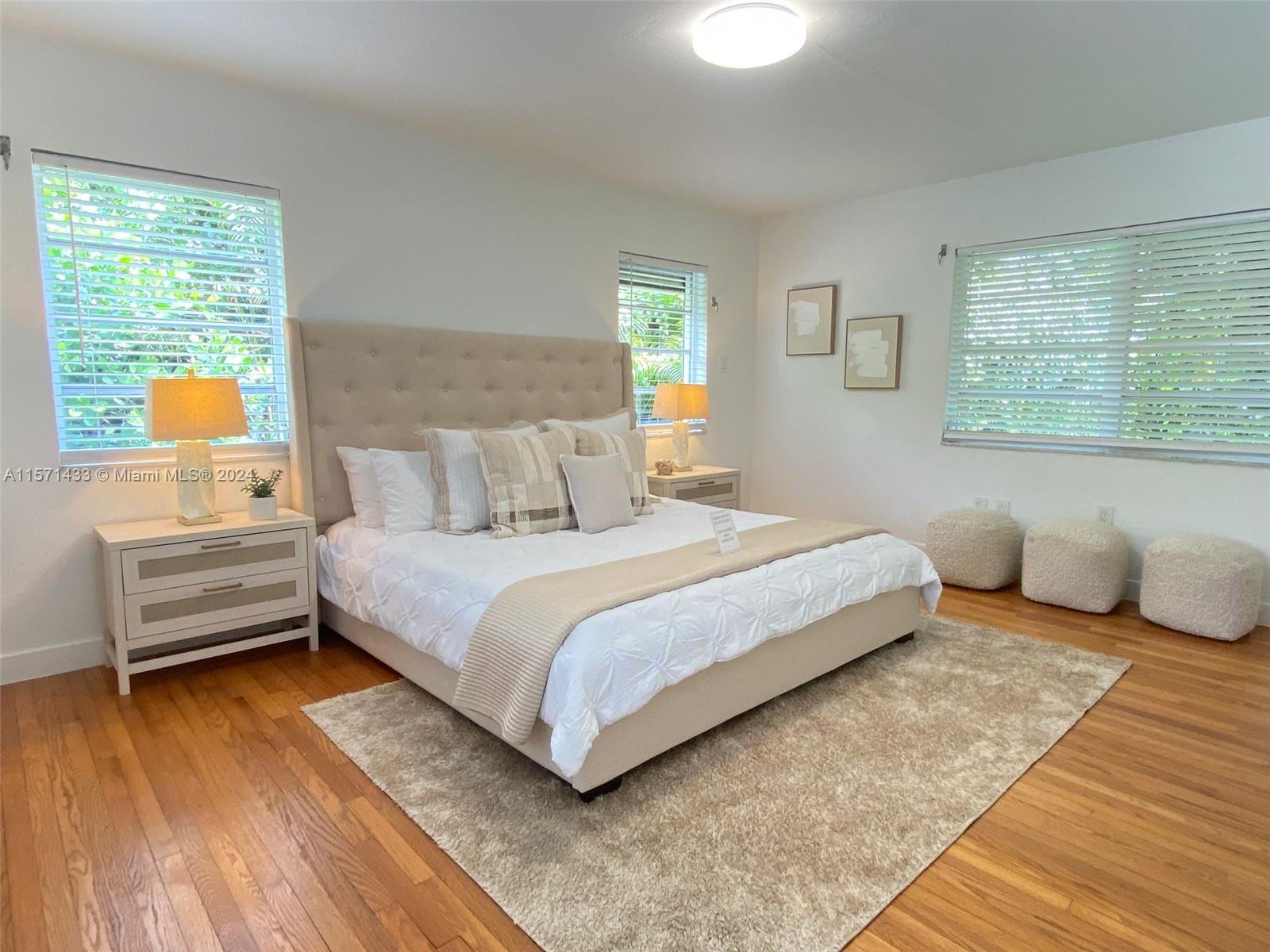5309 Alhambra Cir
- Coral Gables, FL 33146
- $3,492,000
- 5 Bed(s)
- 4 Baths
- 4,029 Sqft.


Stunning residence designed by nationally renowned architect Robert Law Weed in the Mediterranean Revival architectural style of the neighboring Italian Village Historic District. 3,668 SF 4 Bed 4.5 Bath on 10,000SF lot. Listed in the Gables Register of Historic Places.Own a piece of history style in this elegant charming home on a quiet beautiful tree lined street. Ready to move in! Tastefully updated in 2023, exquisite 905 SF ADDITION in 2000. Enjoy timeless elegance, abundant natural light inviting living areas. Charming great rm with soaring ceilings. Romantic pergola pool large terrace areas set amidst lush tropical foliage.Chefs kitchen w adjacent breakfast rm, beautiful Master suite, 2 working fireplaces, Impact WD. Full house Generator. Make this your sanctuary!
The multiple listing information is provided by the Miami Association of Realtors® from a copyrighted compilation of listings. The compilation of listings and each individual listing are ©2023-present Miami Association of Realtors®. All Rights Reserved. The information provided is for consumers' personal, noncommercial use and may not be used for any purpose other than to identify prospective properties consumers may be interested in purchasing. All properties are subject to prior sale or withdrawal. All information provided is deemed reliable but is not guaranteed accurate, and should be independently verified. Listing courtesy of: London Foster Realty. tel: 305-514-0100
Real Estate IDX Powered by: TREMGROUP
The multiple listing information is provided by the Miami Association of Realtors® from a copyrighted compilation of listings. The compilation of listings and each individual listing are ©2023-present Miami Association of Realtors®. All Rights Reserved. The information provided is for consumers' personal, noncommercial use and may not be used for any purpose other than to identify prospective properties consumers may be interested in purchasing. All properties are subject to prior sale or withdrawal. All information provided is deemed reliable but is not guaranteed accurate, and should be independently verified. Listing courtesy of: London Foster Realty. tel: 305-514-0100
Real Estate IDX Powered by: TREMGROUP
Recomend this to a friend, just enter their email below.





