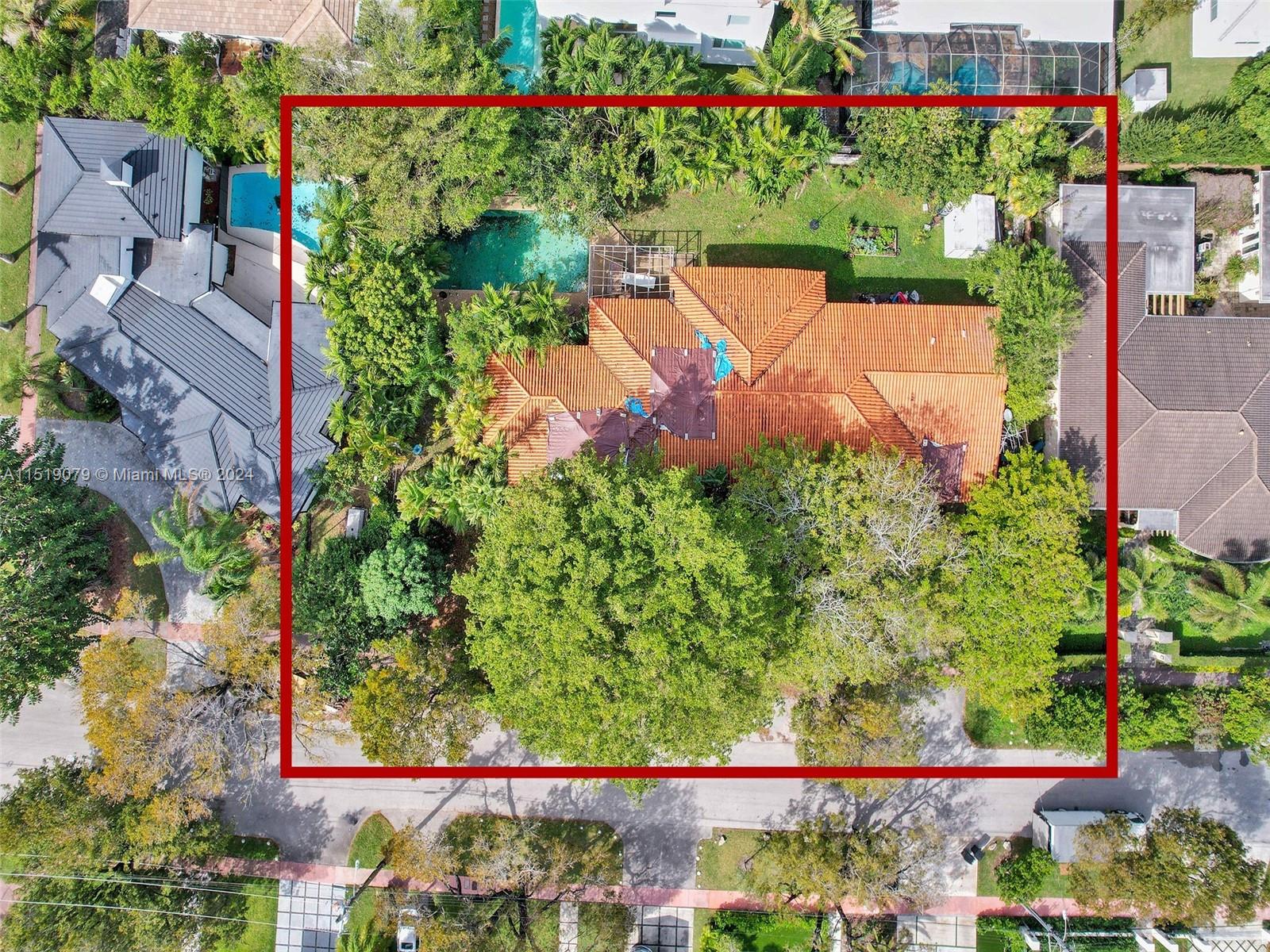275 W 33rd St
- Miami Beach, FL 33140
- $5,300,000
- 4 Bed(s)
- 4.5 Baths
- 3,186 Sqft.


Prestigious Pine Tree Drive just got Prettier! This completely gated, private oasis was seamlessly upgraded wnew exterior interior painting, new synthetic grass landscaping, Smart Home technology. The residence features a new open gas kitchen w Wolf Sub Zero appliances island, new impact windows doors, carport wgarage door, new AC electrical! Enjoy a terrific layout, porcelain tile wood floors, impressive great room wfireplace, wine storage, bedrms wcustom closets, including primary suite wterrace Florida room wsliding doors that completely recess. Step outside fall in love wyour new terrace wcovered summer kitchen wice maker, TV, Sonos system, recently redone PebbleTec heated resort-style saltwater pool, shower, lush landscaping gorgeous mango trees!
The multiple listing information is provided by the Miami Association of Realtors® from a copyrighted compilation of listings. The compilation of listings and each individual listing are ©2023-present Miami Association of Realtors®. All Rights Reserved. The information provided is for consumers' personal, noncommercial use and may not be used for any purpose other than to identify prospective properties consumers may be interested in purchasing. All properties are subject to prior sale or withdrawal. All information provided is deemed reliable but is not guaranteed accurate, and should be independently verified. Listing courtesy of: Compass Florida, LLC.. tel: 305-851-2820
Real Estate IDX Powered by: TREMGROUP
The multiple listing information is provided by the Miami Association of Realtors® from a copyrighted compilation of listings. The compilation of listings and each individual listing are ©2023-present Miami Association of Realtors®. All Rights Reserved. The information provided is for consumers' personal, noncommercial use and may not be used for any purpose other than to identify prospective properties consumers may be interested in purchasing. All properties are subject to prior sale or withdrawal. All information provided is deemed reliable but is not guaranteed accurate, and should be independently verified. Listing courtesy of: Compass Florida, LLC.. tel: 305-851-2820
Real Estate IDX Powered by: TREMGROUP
Recomend this to a friend, just enter their email below.









