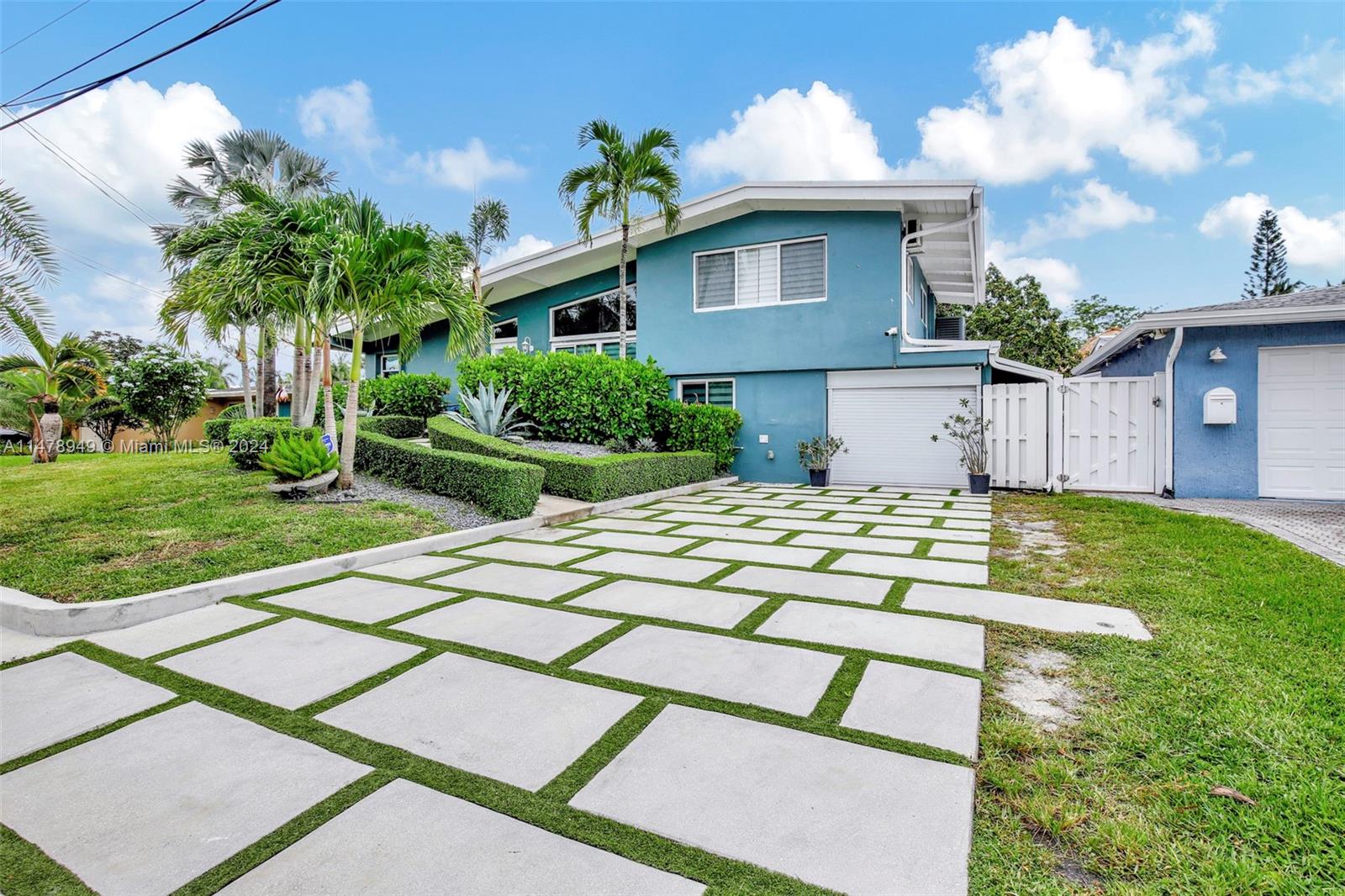2698 SW 30th Ter
- Fort Lauderdale, FL 33312
- $1,699,000
- 3 Bed(s)
- 3.5 Baths
- 2,433 Sqft.


2018 renovation, unristricted ocean access home surrounded by mature trees on the North Fork of the New River, LARGE lot gives a feeling of seclusion tranquilty. Massive gourmet CHEFs kitchen,HIGH END Viking appliances wcustom slate gray finish,gas cooking w6 burners, REAL Quartzite stone counters live edge walnut counters will WOW you! Large island wwaterfall edge, ample storage counter space! First level has 2 guest bedrooms, officeden,renovated full bathroom large open living space. Custom spiral staircase leads to the primary suite with long balcony facing the water. Stunning primary bathroom wfree standing modern tub, HUGE walk-in shower, dual vanity sinks. High impact windows doors, newer ac, new PLUMBING to the street, roof, dock, seawall. Room for pool! LOCATION!!
The multiple listing information is provided by the Miami Association of Realtors® from a copyrighted compilation of listings. The compilation of listings and each individual listing are ©2023-present Miami Association of Realtors®. All Rights Reserved. The information provided is for consumers' personal, noncommercial use and may not be used for any purpose other than to identify prospective properties consumers may be interested in purchasing. All properties are subject to prior sale or withdrawal. All information provided is deemed reliable but is not guaranteed accurate, and should be independently verified. Listing courtesy of: RE/MAX Experience. tel: (954) 541-8441
Real Estate IDX Powered by: TREMGROUP
The multiple listing information is provided by the Miami Association of Realtors® from a copyrighted compilation of listings. The compilation of listings and each individual listing are ©2023-present Miami Association of Realtors®. All Rights Reserved. The information provided is for consumers' personal, noncommercial use and may not be used for any purpose other than to identify prospective properties consumers may be interested in purchasing. All properties are subject to prior sale or withdrawal. All information provided is deemed reliable but is not guaranteed accurate, and should be independently verified. Listing courtesy of: RE/MAX Experience. tel: (954) 541-8441
Real Estate IDX Powered by: TREMGROUP
Recomend this to a friend, just enter their email below.









